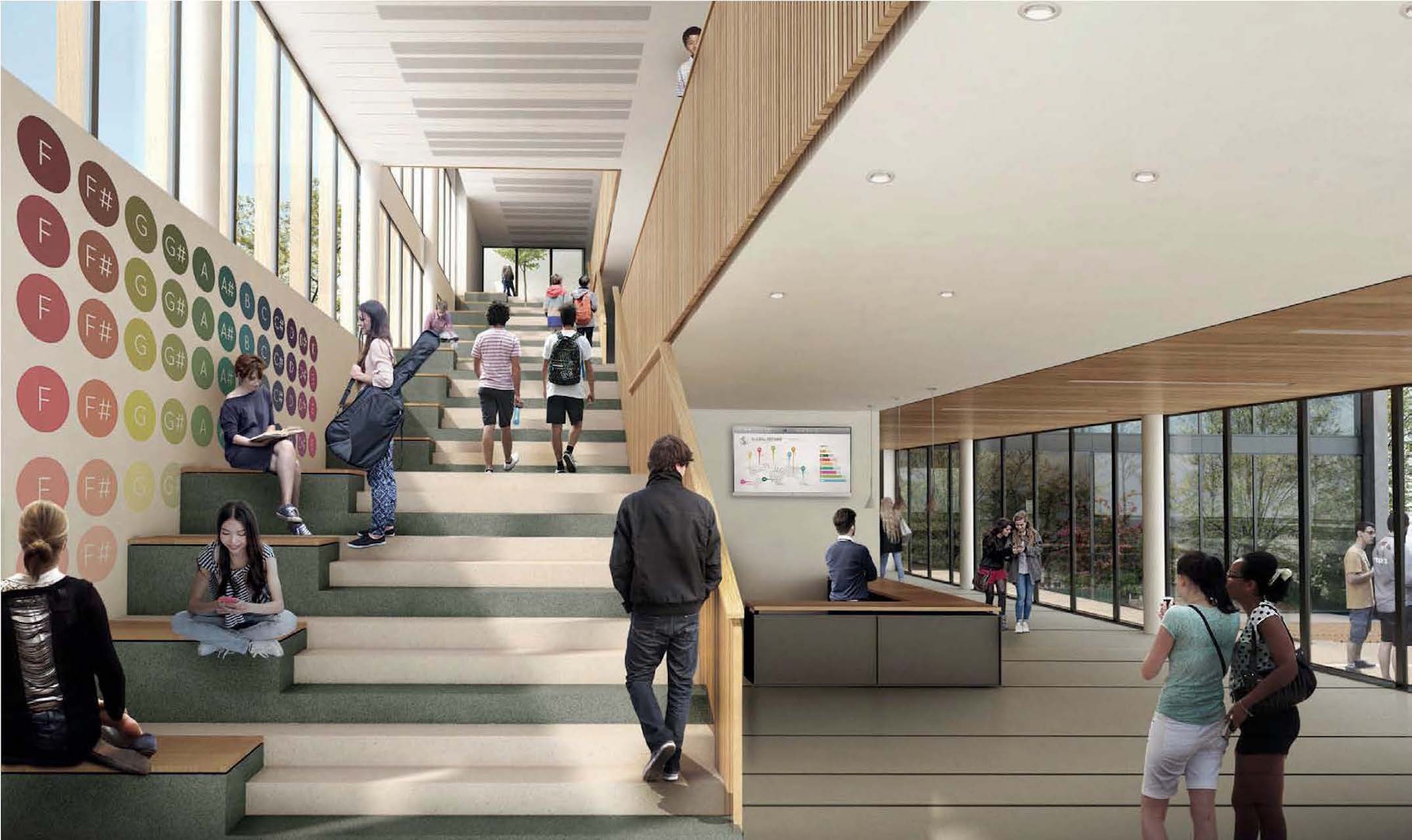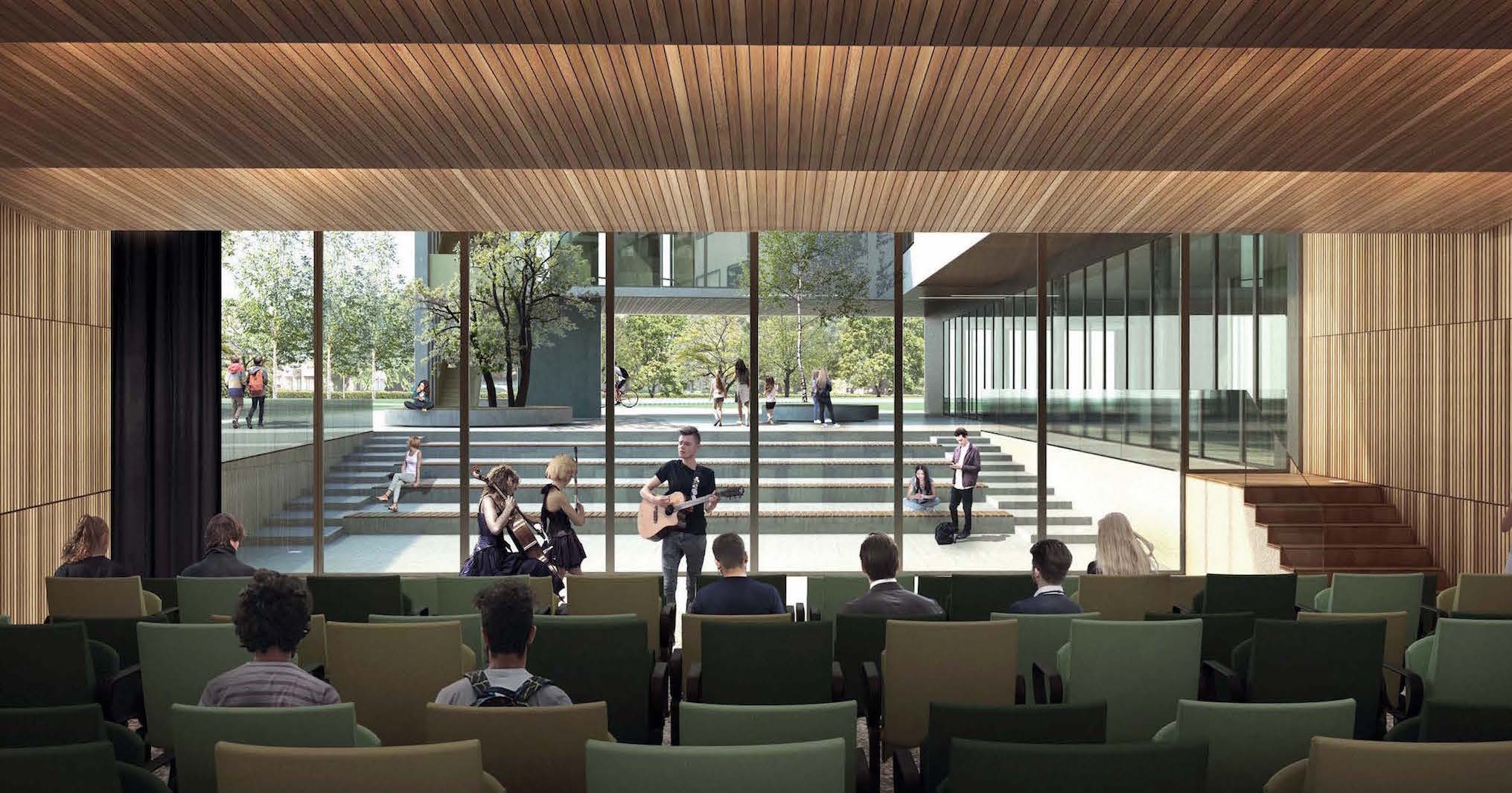
Torre, the school in the park
![]()
The school designed by TECO+ partners, at Pordenone in the Torre zone, expresses a dynamic vision of the planning of learning environments, systems evolving over a single day, but also over time, on the basis of the various needs of the school and the city.
The project starts from the evaluation and requalification of the natural context, conceived as an open-air didactic space, maintaining and extending the tree life present on the plot. The organic building, permeable to green, allows itself to be enveloped and crossed by vegetation, going beyond its primary function to regenerate and requalify a part of the city.
The pathways in the park converge on a piazza-arena that connects, with a large openable window, to the internal auditorium, creating an extremely flexible scenic system. The spaces develop from the internal courtyard on the south side, in an unbroken sequence that penetrates the entire area of the project as far as the volume of the gymnasium towards the north.
Located on the ground floor are a canteen, the auditorium, laboratories and the gymnasium, all designed as potentially autonomous spaces, accessible from the exterior even outside school hours.
The upper floors house all the spaces dedicated to teaching, such as normal and special classrooms, laboratories and the library.
On the first floor, the large terrace is organized as an extension of the library, with a series of small open-air rooms, without walls, in direct contact with nature and the vegetation. On the second floor is a smaller terrace-botanical garden for didactic purposes. On both floors, along the distributive axis, are places for meeting and informal study, configured to promote sharing and interaction.
The structure consists of a base in reinforced concrete while the two upper floors are in X-LAM panels. The NZEB building is designed to reduce economic and environmental impact and to ensure the wellbeing of users through the use of natural materials, efficient energy systems and renewable energy.
Location
Pordenone, Italy
Year
2018
Area
12,370 sqm
Design team
Luigi Benatti, Francesco Pergetti, Elena Melegari.
Client
Municipality of Pordenone
Status
Concept
Torre, the school in the park
The school designed by TECO+ partners, at Pordenone in the Torre zone, expresses a dynamic vision of the planning of learning environments, systems evolving over a single day, but also over time, on the basis of the various needs of the school and the city.
The project starts from the evaluation and requalification of the natural context, conceived as an open-air didactic space, maintaining and extending the tree life present on the plot.
![]()
Location
Pordenone, Italy
Year
2018
Area
12,370 sqm
Design team
Luigi Benatti, Francesco Pergetti, Elena Melegari.
Client
Municipality of Pordenone
Status
Concept

Torre, the school in the park
![]()
The school designed by TECO+ partners, at Pordenone in the Torre zone, expresses a dynamic vision of the planning of learning environments, systems evolving over a single day, but also over time, on the basis of the various needs of the school and the city.
The project starts from the evaluation and requalification of the natural context, conceived as an open-air didactic space, maintaining and extending the tree life present on the plot. The organic building, permeable to green, allows itself to be enveloped and crossed by vegetation, going beyond its primary function to regenerate and requalify a part of the city.
The pathways in the park converge on a piazza-arena that connects, with a large openable window, to the internal auditorium, creating an extremely flexible scenic system. The spaces develop from the internal courtyard on the south side, in an unbroken sequence that penetrates the entire area of the project as far as the volume of the gymnasium towards the north.
Located on the ground floor are a canteen, the auditorium, laboratories and the gymnasium, all designed as potentially autonomous spaces, accessible from the exterior even outside school hours.
The upper floors house all the spaces dedicated to teaching, such as normal and special classrooms, laboratories and the library.
On the first floor, the large terrace is organized as an extension of the library, with a series of small open-air rooms, without walls, in direct contact with nature and the vegetation. On the second floor is a smaller terrace-botanical garden for didactic purposes. On both floors, along the distributive axis, are places for meeting and informal study, configured to promote sharing and interaction.
The structure consists of a base in reinforced concrete while the two upper floors are in X-LAM panels. The NZEB building is designed to reduce economic and environmental impact and to ensure the wellbeing of users through the use of natural materials, efficient energy systems and renewable energy.
Location
Pordenone, Italy
Year
2018
Area
12,370 sqm
Design team
Luigi Benatti, Francesco Pergetti, Elena Melegari.
Client
Municipality of Pordenone
Status
Concept
Torre, the school in the park
The school designed by TECO+ partners, at Pordenone in the Torre zone, expresses a dynamic vision of the planning of learning environments, systems evolving over a single day, but also over time, on the basis of the various needs of the school and the city.
The project starts from the evaluation and requalification of the natural context, conceived as an open-air didactic space, maintaining and extending the tree life present on the plot.
![]()
Location
Pordenone, Italy
Year
2018
Area
12,370 sqm
Design team
Luigi Benatti, Francesco Pergetti, Elena Melegari.
Client
Municipality of Pordenone
Status
Concept













