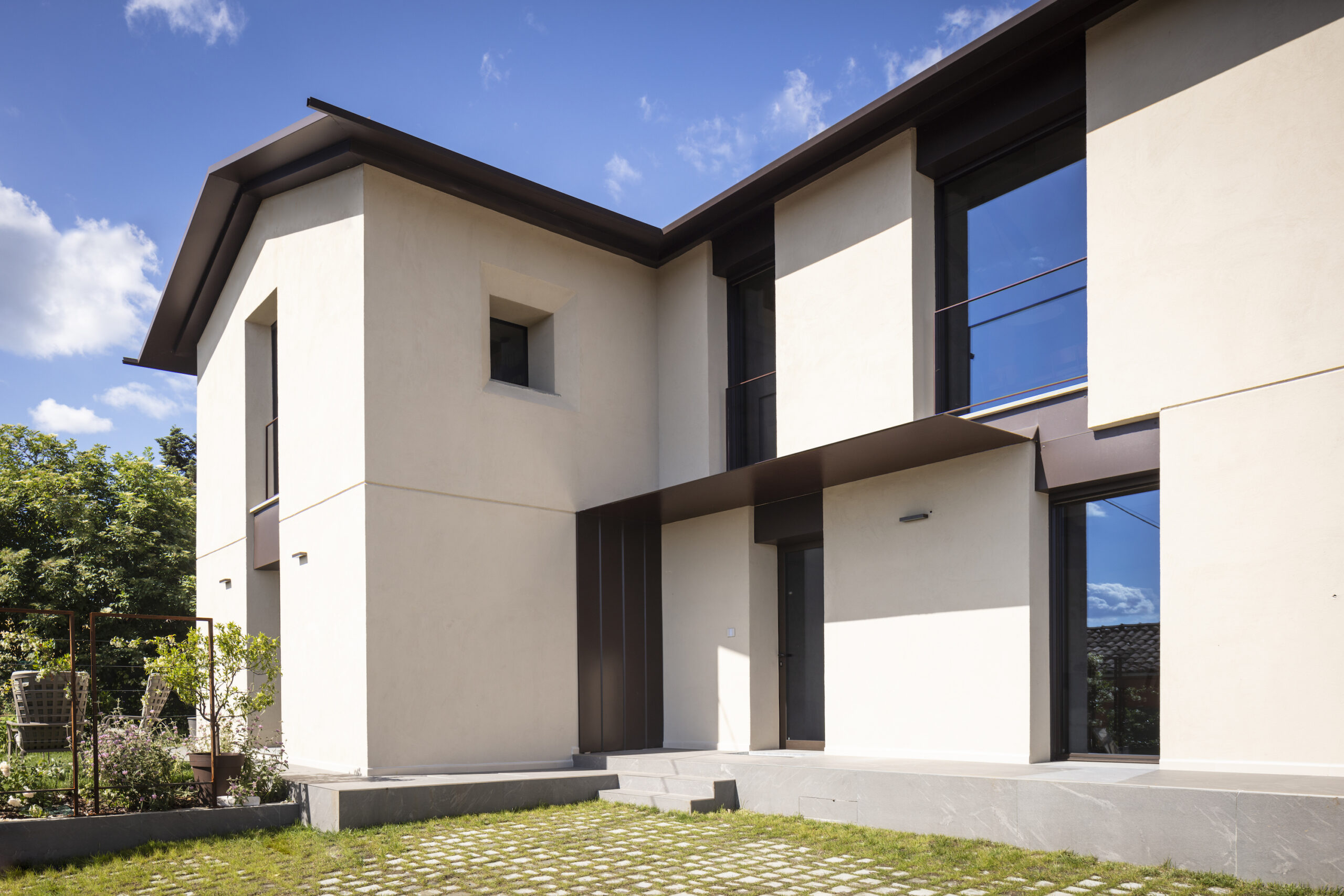
Casa BAMG
![]()
The project for the residence, located at the highest point of an historic village that developed around a selenite quarry at the foot of Monte Donato hill in Bologna, is the result of a dialogue between history and contemporary architecture.
The renovation involved a late 19th-century stone building, which had undergone multiple expansions over time, suffered severe damage from bombings during World War II, and was partially rebuilt using reclaimed bricks. This intervention posed a complex architectural challenge, requiring structural rehabilitation, a complete overhaul of mechanical systems, façade restoration, and a new spatial reconfiguration.
The project preserved the material essence of the existing structure, achieving a balanced synthesis between historical integrity and the introduction of contemporary structural elements. The reinterpreted façade, with its redesigned apertures and a subtle misalignment in the vertical arrangement of windows, highlights the comprehensive revitalization of the building.
Location
Bologna, Italy
Year
2024
Area
330 sqm
Design team
Luigi Benatti
Client
Private
Status
Completed
Photo
Fabio Mantovani

Casa BAMG
![]()
The project for the residence, located at the highest point of an historic village that developed around a selenite quarry at the foot of Monte Donato hill in Bologna, is the result of a dialogue between history and contemporary architecture.
The renovation involved a late 19th-century stone building, which had undergone multiple expansions over time, suffered severe damage from bombings during World War II, and was partially rebuilt using reclaimed bricks. This intervention posed a complex architectural challenge, requiring structural rehabilitation, a complete overhaul of mechanical systems, façade restoration, and a new spatial reconfiguration.
The project preserved the material essence of the existing structure, achieving a balanced synthesis between historical integrity and the introduction of contemporary structural elements. The reinterpreted façade, with its redesigned apertures and a subtle misalignment in the vertical arrangement of windows, highlights the comprehensive revitalization of the building.
Location
Bologna, Italy
Year
2024
Area
330 sqm
Design team
Luigi Benatti
Client
Private
Status
Completed
Photo
Fabio Mantovani












