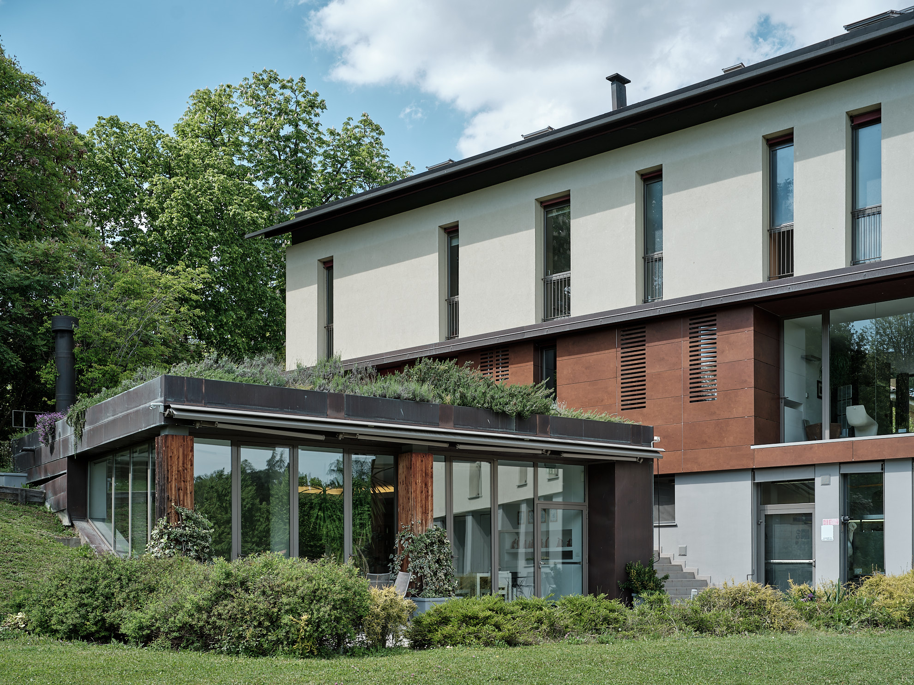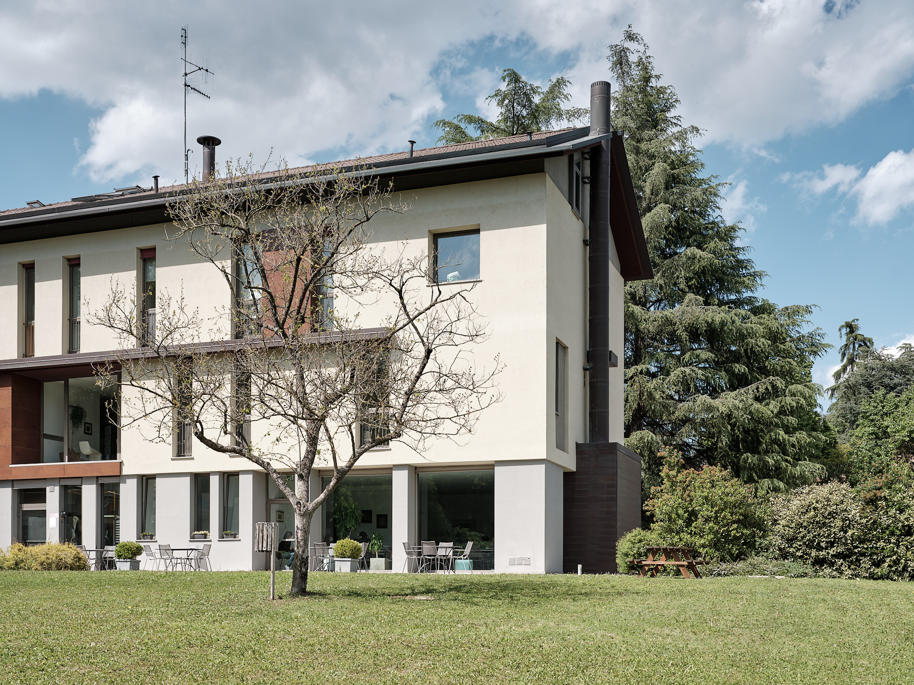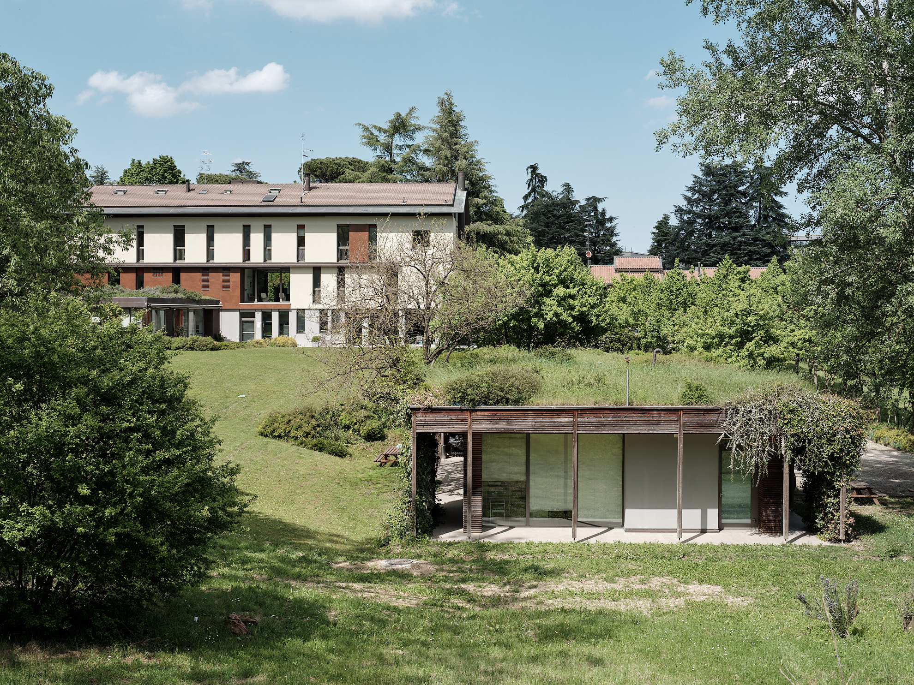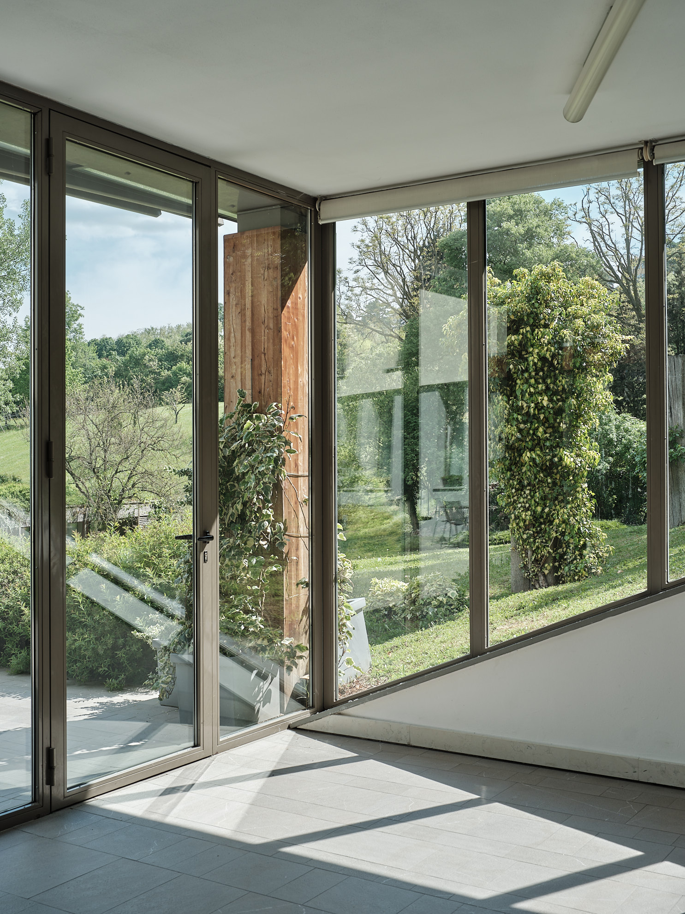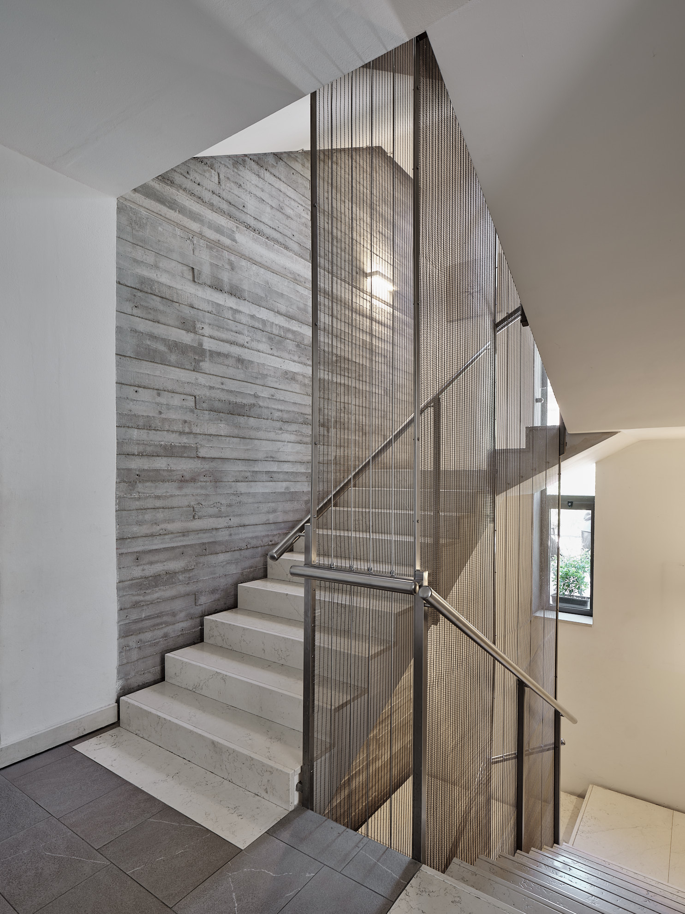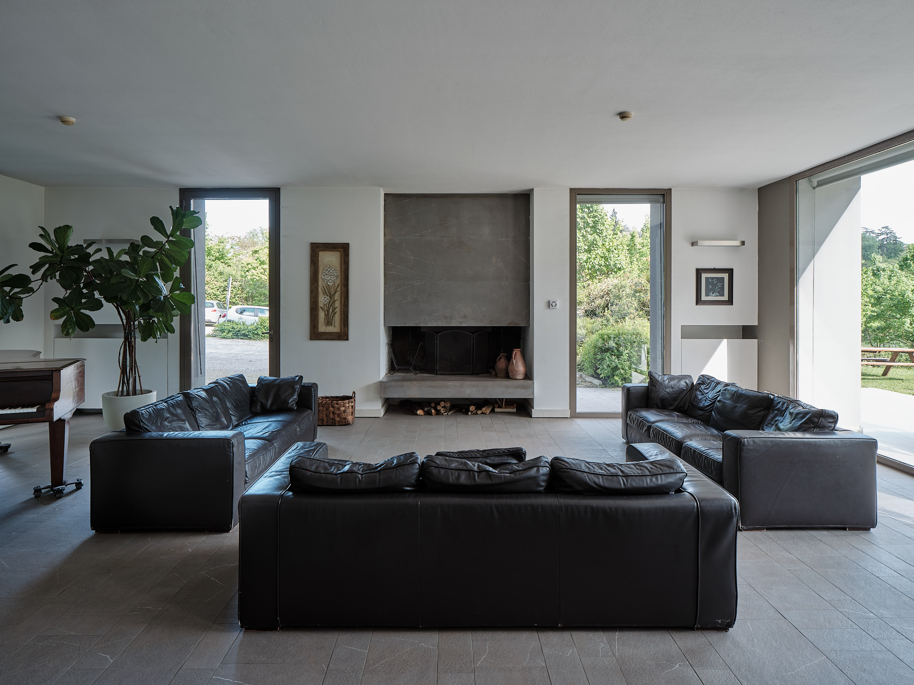
Mantovani Home
![]()
Mantovani Home is a healthcare residence that takes in mentally disturbed people for tailor-made therapeutic and rehabilitation programmes. It is in Bologna, at the foot of the hill, in a protected natural environment.
The projectual goal requested of the designers was for a psychiatric residence that would be extremely functional but which would have, at the same time, the appearance of a domestic environment, quite different from the cold features of a public hospital structure.
The projectual choice of large rooms and the use of warm materials, such as stone, wood, openwork cement and copper, help to create a family atmosphere, where patients can rediscover a balanced relationship with themselves and others.
The architecture invites users to rediscover the pleasure of relating to the world outside them. Everything tends to encourage communication with the exterior: large windows, even in the bedrooms, ample permeability of the connecting routes, binoculars constantly pointed towards interesting views of the park surrounding the building. The location of the entrance on the first floor and the common areas on the ground floor and the coplanarity with the garden make for easy movements and enable even patients with reduced motorial capacity to enjoy the green area autonomously and in maximum security.
Location
Bologna, Italy
Year
2005
Area
1,244 sqm
Design team
Luigi Benatti, Luca Jop, Nicola Righini, Claudia Sacchetti, Gabriele Raffellini, Andrea Talevi, Angelo Ricci.
Client
Coop. soc. Nazareno
Status
Completed
Photo
Davide Perbellini
Mantovani Home
Mantovani Home is a healthcare residence that takes in mentally disturbed people for tailor-made therapeutic and rehabilitation programmes. It is in Bologna, at the foot of the hill, in a protected natural environment.
The projectual goal requested of the designers was for a psychiatric residence that would be extremely functional but which would have, at the same time, the appearance of a domestic environment, quite different from the cold features of a public hospital structure.
![]()
Location
Bologna, Italy
Year
2005
Area
1,244 sqm
Design team
Luigi Benatti, Luca Jop, Nicola Righini, Claudia Sacchetti, Gabriele Raffellini, Andrea Talevi, Angelo Ricci.
Client
Coop. soc. Nazareno
Status
Completed
Photo
Davide Perbellini

Mantovani Home
![]()
Mantovani Home is a healthcare residence that takes in mentally disturbed people for tailor-made therapeutic and rehabilitation programmes. It is in Bologna, at the foot of the hill, in a protected natural environment.
The projectual goal requested of the designers was for a psychiatric residence that would be extremely functional but which would have, at the same time, the appearance of a domestic environment, quite different from the cold features of a public hospital structure.
The projectual choice of large rooms and the use of warm materials, such as stone, wood, openwork cement and copper, help to create a family atmosphere, where patients can rediscover a balanced relationship with themselves and others.
The architecture invites users to rediscover the pleasure of relating to the world outside them. Everything tends to encourage communication with the exterior: large windows, even in the bedrooms, ample permeability of the connecting routes, binoculars constantly pointed towards interesting views of the park surrounding the building. The location of the entrance on the first floor and the common areas on the ground floor and the coplanarity with the garden make for easy movements and enable even patients with reduced motorial capacity to enjoy the green area autonomously and in maximum security.
Location
Bologna, Italy
Year
2005
Area
1,244 sqm
Design team
Luigi Benatti, Luca Jop, Nicola Righini, Claudia Sacchetti, Gabriele Raffellini, Andrea Talevi, Angelo Ricci.
Client
Coop. soc. Nazareno
Status
Completed
Photo
Davide Perbellini
Mantovani Home
Mantovani Home is a healthcare residence that takes in mentally disturbed people for tailor-made therapeutic and rehabilitation programmes. It is in Bologna, at the foot of the hill, in a protected natural environment.
The projectual goal requested of the designers was for a psychiatric residence that would be extremely functional but which would have, at the same time, the appearance of a domestic environment, quite different from the cold features of a public hospital structure.
![]()
Location
Bologna, Italy
Year
2005
Area
1,244 sqm
Design team
Luigi Benatti, Luca Jop, Nicola Righini, Claudia Sacchetti, Gabriele Raffellini, Andrea Talevi, Angelo Ricci.
Client
Coop. soc. Nazareno
Status
Completed
Photo
Davide Perbellini

