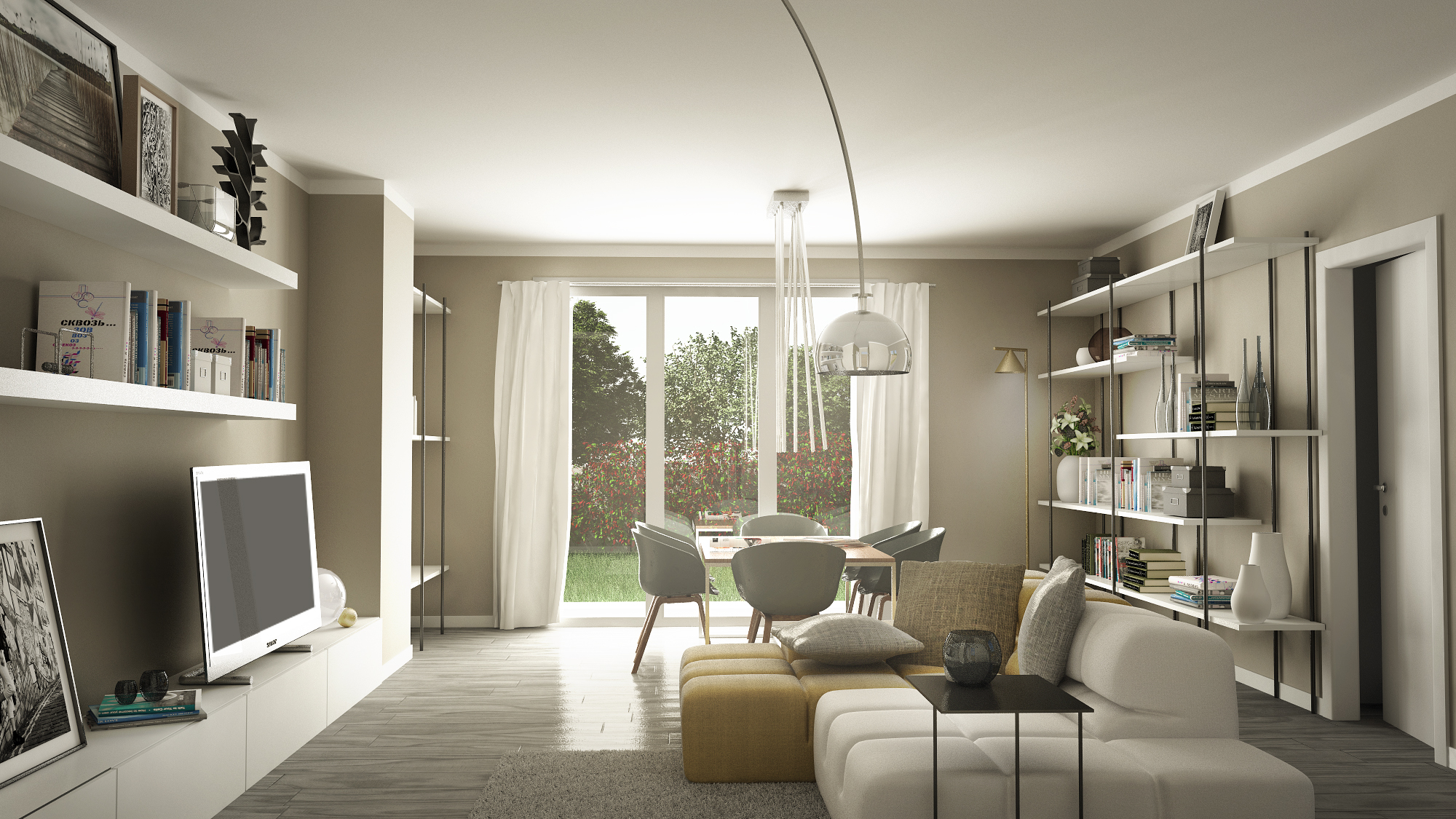
Marzabotto2
![]()
The project for the new Marzabotto2 high-rise residential blocks in Bologna envisages the construction of two new buildings, principally developed upwards, which will regenerate and requalify an abandoned area, restoring spaces and services to the zone and its inhabitants: shops, a small kindergarten, a public car park as well as private parking spaces and a condominium garden.
The situation inside a densely built up area meant that the starting point for the project was the amount of usable surface in the building lot and the geometrical restrictions posed by the distances from the surrounding buildings.
The aim of the project was to regenerate a disjointed and underused private space, adding value to a context lacking in quality. The building became the location for this vertical regeneration, presenting good quality green spaces towards the most densely populated side and delineating a new scenic presence on the more urban side of Via Marzabotto. The composition of the front façade emphasizes the vertical nature of the building, in contrast with the tall buildings nearby, and the rear façade offers the green scenario of ample hanging gardens. The façade overlooking Via Emilia restores an urban void with a reinterpretation in modern key of an unbroken façade onto the street.
Special attention is paid to the relationship between the exterior and the interior. This interprets the new residential requirements with large windows and broad terraces with green spaces, acting as a filter between the private residence and the external space, guaranteeing luminosity and comfort.
It avails itself of dedicated building technologies aimed at reducing the impact of the building and providing low-consumption energy systems that ensure A3 energy classification.
Location
Bologna (BO), Italy
Year
2021
Area
3,500 sqm
Design team
Luigi Benatti, Martina Iafrate, Sara Stefanati, Massimo Savini, Claudia Pacchiega, Andrea Talevi,Roberto Belloni, Bruno Salesi, Francesca Salesi
Client
Aedes Srl
Status
In progress
Marzabotto2
The project for the new Marzabotto2 high-rise residential blocks in Bologna envisages the construction of two new buildings, principally developed upwards, which will regenerate and requalify an abandoned area, restoring spaces and services to the zone and its inhabitants: shops, a small kindergarten, a public car park as well as private parking spaces and a condominium garden.
![]()
Location
Bologna (BO), Italy
Year
2021
Area
3,500 sqm
Design team
Luigi Benatti, Martina Iafrate, Sara Stefanati, Massimo Savini, Claudia Pacchiega, Andrea Talevi,Roberto Belloni, Bruno Salesi, Francesca Salesi
Client
Aedes Srl
Status
In progress

Marzabotto2
![]()
The project for the new Marzabotto2 high-rise residential blocks in Bologna envisages the construction of two new buildings, principally developed upwards, which will regenerate and requalify an abandoned area, restoring spaces and services to the zone and its inhabitants: shops, a small kindergarten, a public car park as well as private parking spaces and a condominium garden.
The situation inside a densely built up area meant that the starting point for the project was the amount of usable surface in the building lot and the geometrical restrictions posed by the distances from the surrounding buildings.
The aim of the project was to regenerate a disjointed and underused private space, adding value to a context lacking in quality. The building became the location for this vertical regeneration, presenting good quality green spaces towards the most densely populated side and delineating a new scenic presence on the more urban side of Via Marzabotto. The composition of the front façade emphasizes the vertical nature of the building, in contrast with the tall buildings nearby, and the rear façade offers the green scenario of ample hanging gardens. The façade overlooking Via Emilia restores an urban void with a reinterpretation in modern key of an unbroken façade onto the street.
Special attention is paid to the relationship between the exterior and the interior. This interprets the new residential requirements with large windows and broad terraces with green spaces, acting as a filter between the private residence and the external space, guaranteeing luminosity and comfort.
It avails itself of dedicated building technologies aimed at reducing the impact of the building and providing low-consumption energy systems that ensure A3 energy classification.
Location
Bologna (BO), Italy
Year
2021
Area
3,500 sqm
Design team
Luigi Benatti, Martina Iafrate, Sara Stefanati, Massimo Savini, Claudia Pacchiega, Andrea Talevi,Roberto Belloni, Bruno Salesi, Francesca Salesi
Client
Aedes Srl
Status
In progress
Marzabotto2
The project for the new Marzabotto2 high-rise residential blocks in Bologna envisages the construction of two new buildings, principally developed upwards, which will regenerate and requalify an abandoned area, restoring spaces and services to the zone and its inhabitants: shops, a small kindergarten, a public car park as well as private parking spaces and a condominium garden.
![]()
Location
Bologna (BO), Italy
Year
2021
Area
3,500 sqm
Design team
Luigi Benatti, Martina Iafrate, Sara Stefanati, Massimo Savini, Claudia Pacchiega, Andrea Talevi,Roberto Belloni, Bruno Salesi, Francesca Salesi
Client
Aedes Srl
Status
In progress








