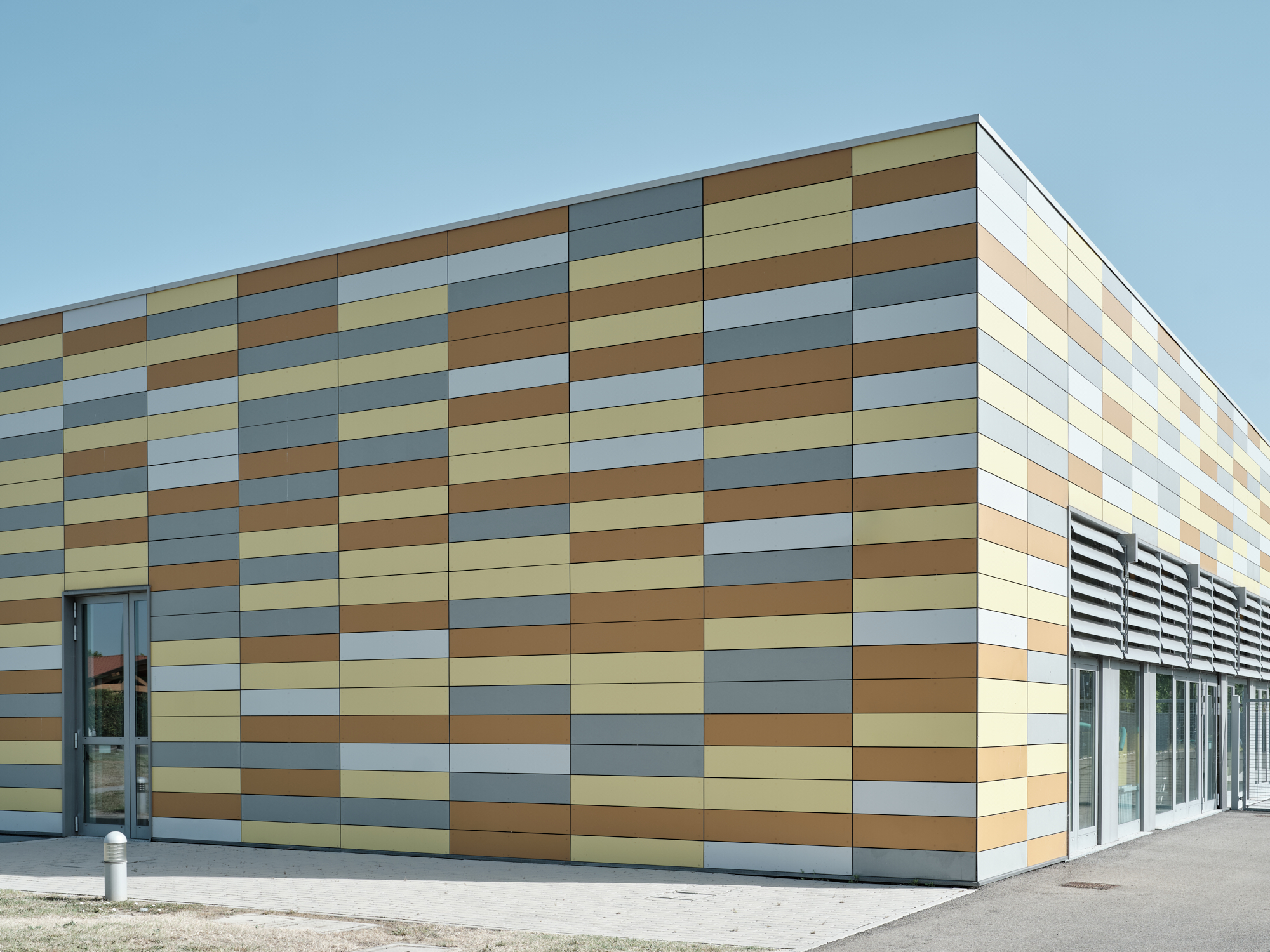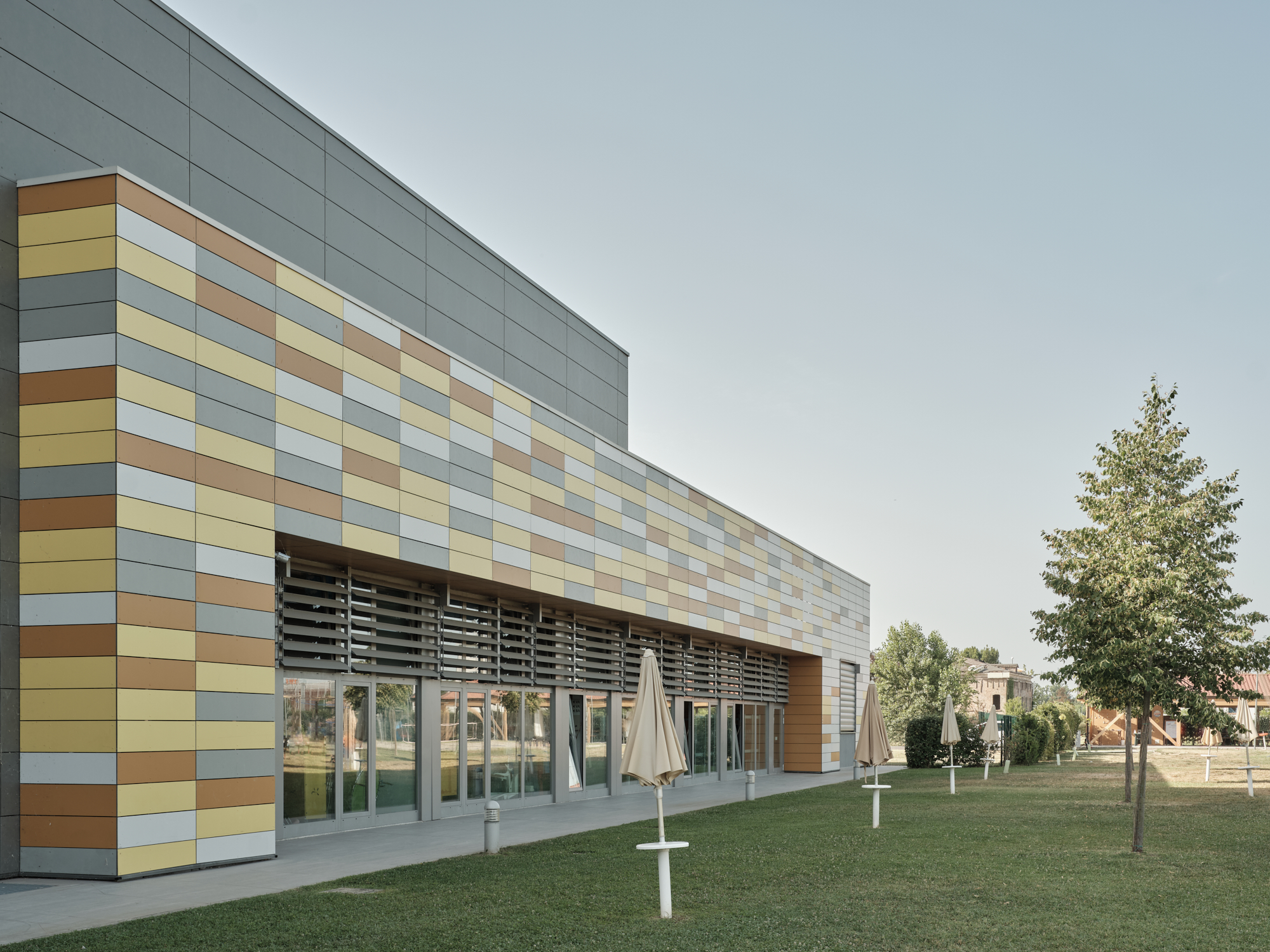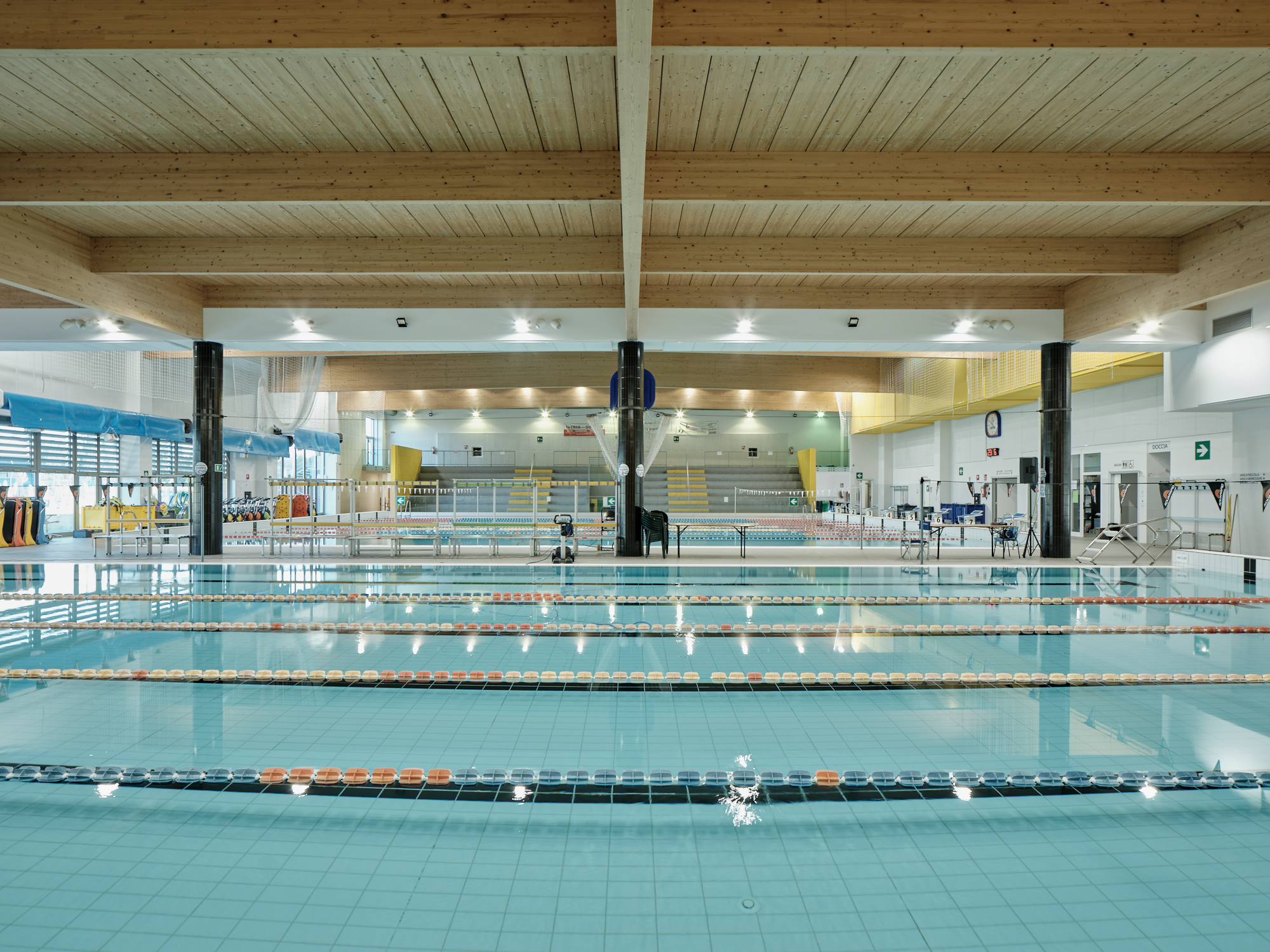
Campedelli swimming centre, Carpi
![]()
The project for the new swimming centre of Carpi, situated between the city’s residential and productive zones, involved a complete rethinking of the pre-existing structure, a new dimensioning of the water spaces, rationalization of the connecting rooms and identification of new accessory and complimentary activities that would make the sports complex more suited to current and future needs.
The volume of the building, compact towards the city and open with great windows towards the internal park, underlines the dialogue between interior and exterior. The east and west walls, entirely in glass, permit natural illumination of the pools area and the external adjustable brise soleil system modifies the ingress of sunlight on the basis of the phases of the day and the season.
Colour plays a fundamental role. The use of warm colours, such as yellow and orange, becomes an architectural element, creating a building volume with character, but at the same time light.
The internal organization sees two 25m-long pools flanking each other on the long side and a separate room in which has been created a small wellness zone, with a Turkish bath, chromotherapy and two multi-function mini swimming pools.
The external space is dominated by the competition pool, consisting of eight 2.5m-wide lanes, and a swimming pool for free-style games and recreation. A common space separates the two.
Location
Carpi (MO), Italy
Year
2015
Area
47,500 sqm
Design team
Carlo Rotellini, Luigi Benatti, Giulia Gallerani, Massimo Savini, Claudia Pacchiega, Andrea Talevi, Roberto Belloni, Patrizio Chiavarini.
Client
Municipality of Carpi / Acquanova Srl
Status
Completed
Photo
Davide Perbellini
Campedelli swimming centre, Carpi
The project for the new swimming centre of Carpi, situated between the city’s residential and productive zones, involved a complete rethinking of the pre-existing structure, a new dimensioning of the water spaces, rationalization of the connecting rooms and identification of new accessory and complimentary activities that would make the sports complex more suited to current and future needs.
![]()
Location
Carpi (MO), Italy
Year
2015
Area
47,500 sqm
Design team
Carlo Rotellini, Luigi Benatti, Giulia Gallerani, Massimo Savini, Claudia Pacchiega, Andrea Talevi, Roberto Belloni, Patrizio Chiavarini.
Client
Municipality of Carpi / Acquanova Srl
Status
Completed
Photo
Davide Perbellini

Campedelli swimming centre, Carpi
![]()
The project for the new swimming centre of Carpi, situated between the city’s residential and productive zones, involved a complete rethinking of the pre-existing structure, a new dimensioning of the water spaces, rationalization of the connecting rooms and identification of new accessory and complimentary activities that would make the sports complex more suited to current and future needs.
The volume of the building, compact towards the city and open with great windows towards the internal park, underlines the dialogue between interior and exterior. The east and west walls, entirely in glass, permit natural illumination of the pools area and the external adjustable brise soleil system modifies the ingress of sunlight on the basis of the phases of the day and the season.
Colour plays a fundamental role. The use of warm colours, such as yellow and orange, becomes an architectural element, creating a building volume with character, but at the same time light.
The internal organization sees two 25m-long pools flanking each other on the long side and a separate room in which has been created a small wellness zone, with a Turkish bath, chromotherapy and two multi-function mini swimming pools.
The external space is dominated by the competition pool, consisting of eight 2.5m-wide lanes, and a swimming pool for free-style games and recreation. A common space separates the two.
Location
Carpi (MO), Italy
Year
2015
Area
47,500 sqm
Design team
Carlo Rotellini, Luigi Benatti, Giulia Gallerani, Massimo Savini, Claudia Pacchiega, Andrea Talevi, Roberto Belloni, Patrizio Chiavarini.
Client
Municipality of Carpi / Acquanova Srl
Status
Completed
Photo
Davide Perbellini
Campedelli swimming centre, Carpi
The project for the new swimming centre of Carpi, situated between the city’s residential and productive zones, involved a complete rethinking of the pre-existing structure, a new dimensioning of the water spaces, rationalization of the connecting rooms and identification of new accessory and complimentary activities that would make the sports complex more suited to current and future needs.
![]()
Location
Carpi (MO), Italy
Year
2015
Area
47,500 sqm
Design team
Carlo Rotellini, Luigi Benatti, Giulia Gallerani, Massimo Savini, Claudia Pacchiega, Andrea Talevi, Roberto Belloni, Patrizio Chiavarini.
Client
Municipality of Carpi / Acquanova Srl
Status
Completed
Photo
Davide Perbellini








