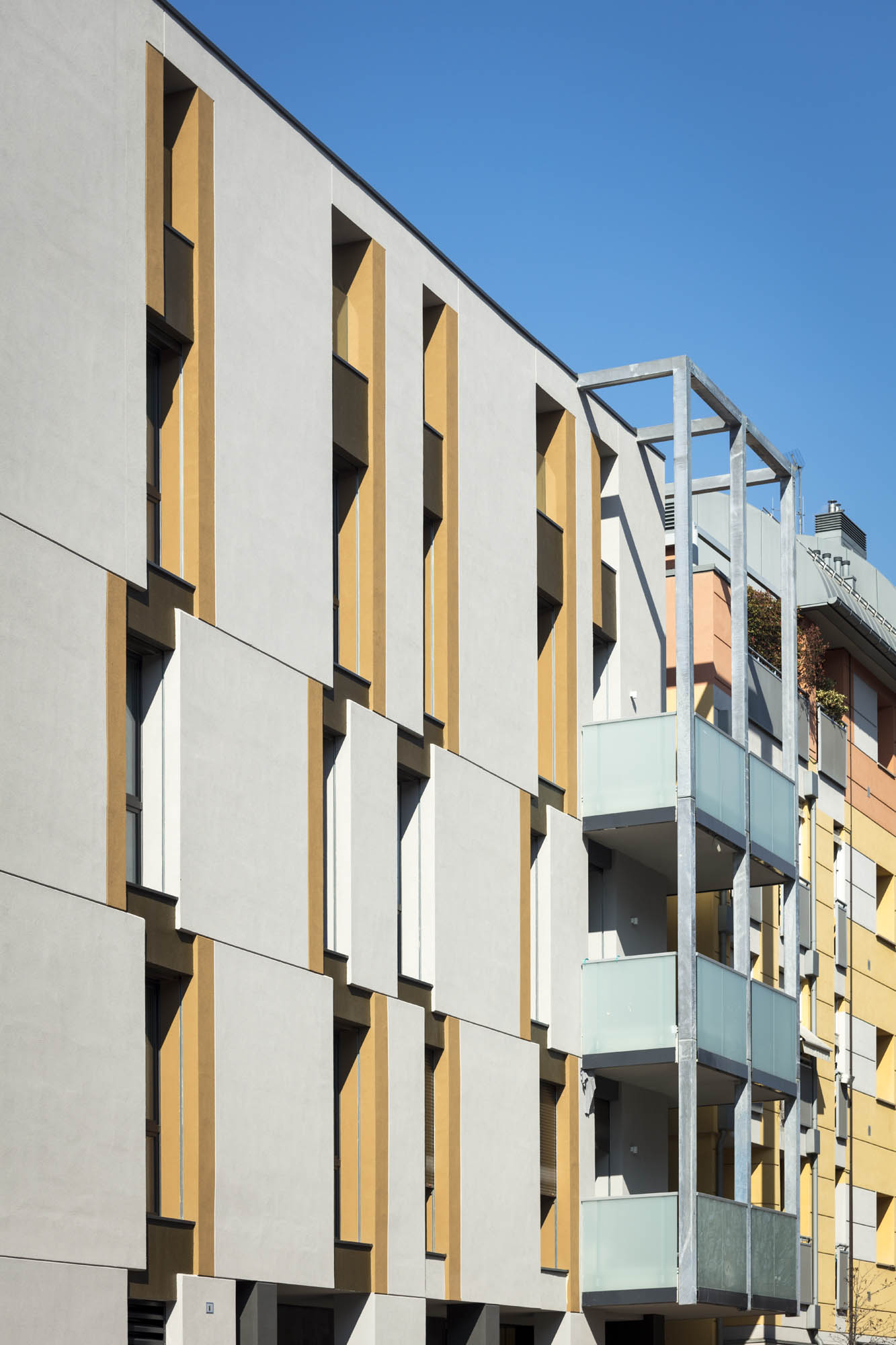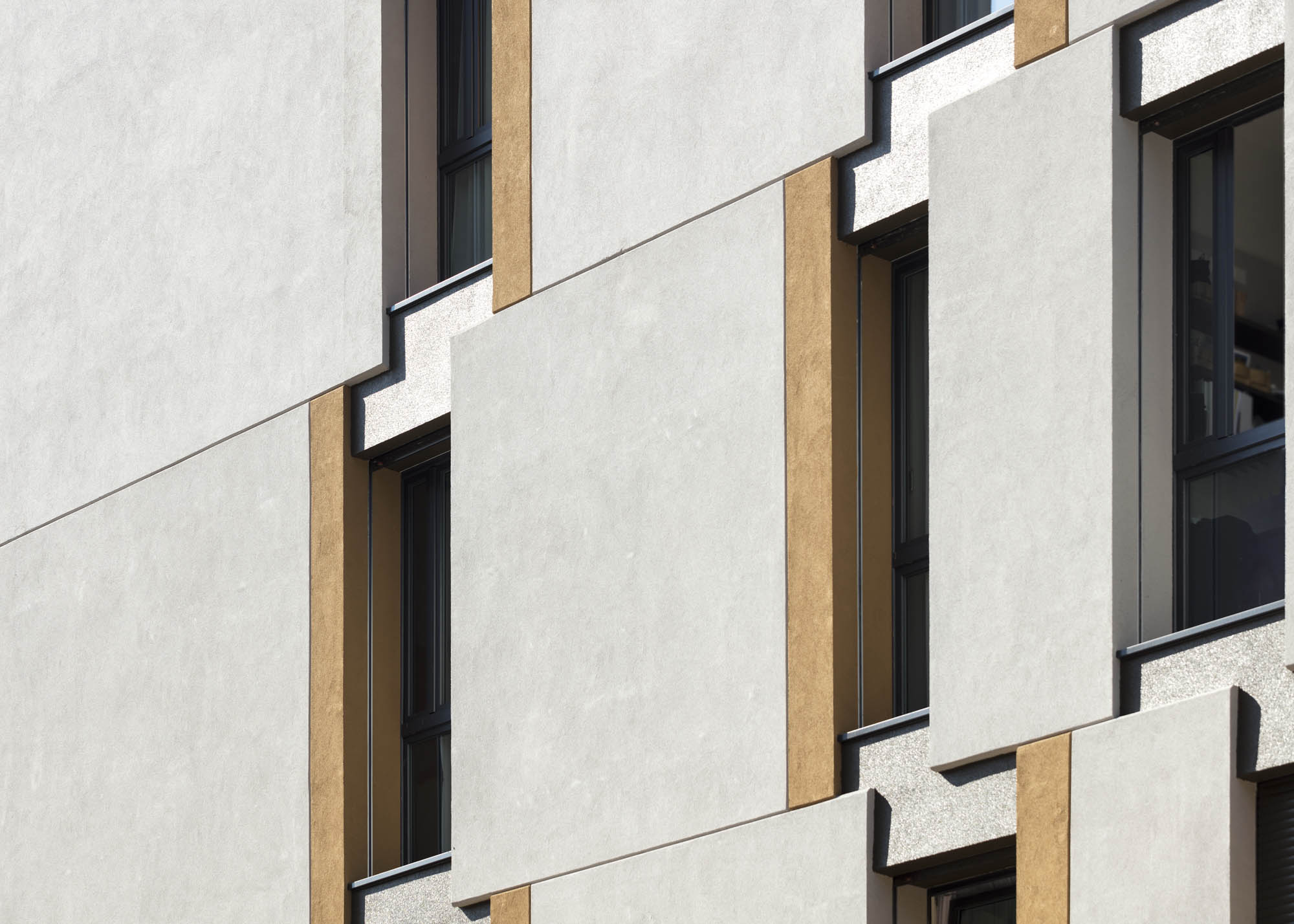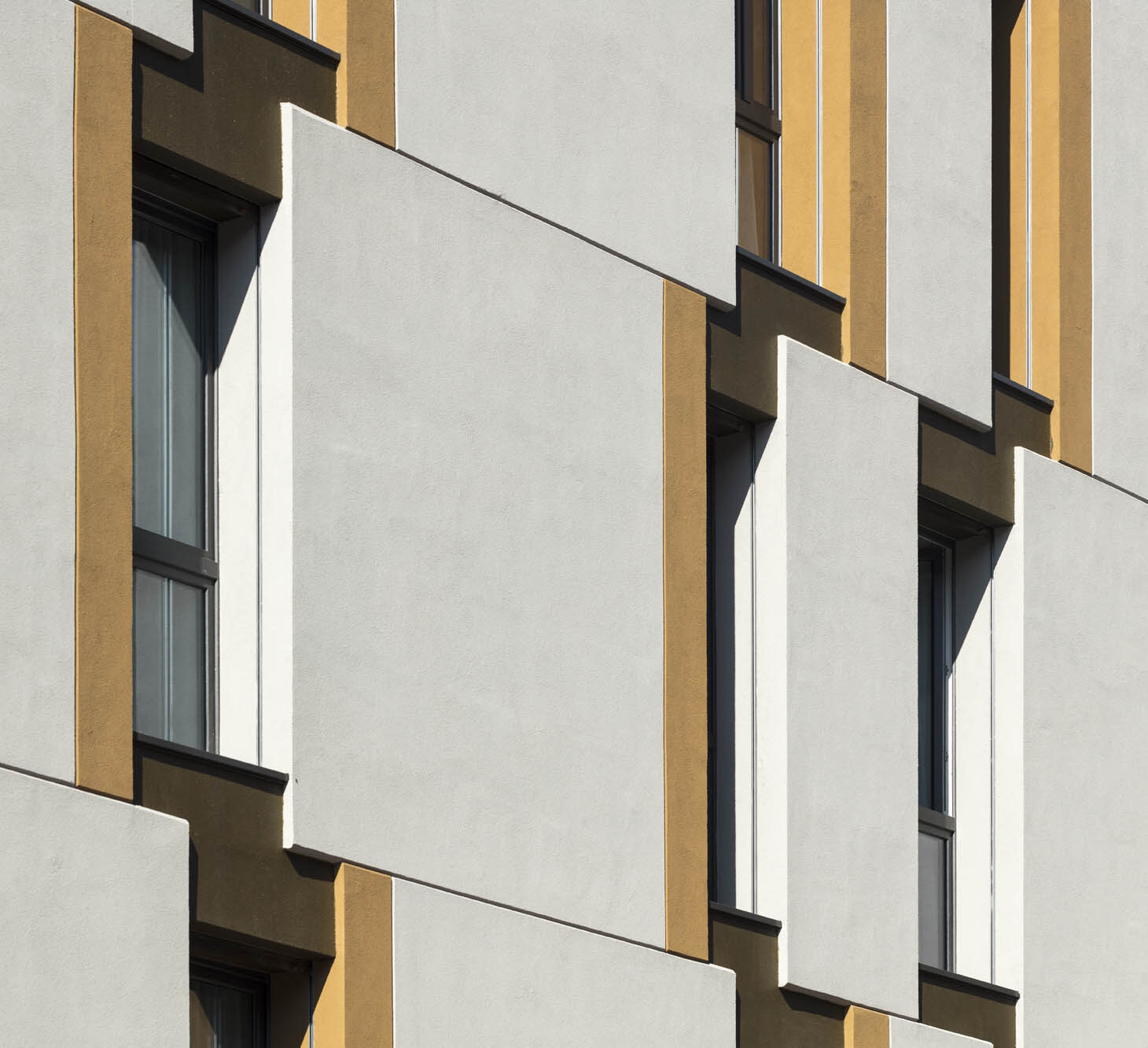
Cencetti university residence
![]()
The university residence of Via Cencetti in Bologna, close to the historical seat off the University of Bologna, is a small students’ hostel, inserted in the texture of a residential zone in the Ex Ferrovia Veneta area. Its volumetric layout was totally defined by the Masterplan, which assigned a strongly regular volume to the building.
The planners chose to reinforce, rather than deny, the strongly defined curtain of buildings of which this construction is a part, preferring a discreet presence.
The building is structured as a volume generated by the superimposition of horizontal floors, piled as if from above, but with a slippage caused by the staggering of the windows of the second floor. These do not follow the alignment of those on the other floors, thereby creating a rhythm that generates a compositional tension inside a pattern that would otherwise be very simple, similar to that of the adjacent building curtain. This disalignment, which is the matrix of the project, aims to be the only sign of variation with respect to the regularity of all the other buildings in the area, demonstrating that diversity in architecture is often a question of subtle variations that confer, with their discretion, a unique aspect upon what might otherwise appear uniform and indistinct.
The four-story building has the common zones on the ground floor and 33 rooms, single/double with bathroom, on the upper floors. An underground level adds to and completes an existing garage, common to the adjacent buildings, with a large room for the parking of bicycles. In the external area, green and paved spaces alternate.
Location
Bologna, Italy
Year
2021
Area
1,854 sqm
Design team
Luigi Benatti, Ottavio Bariselli, Matteo Serradimigni, Massimo Savini, Claudia Pacchiega, Patrizio Chiavarini
Client
Camplus
Status
Completed
Photo
Fabio Mantovani
Cencetti university residence
The university residence of Via Cencetti in Bologna, close to the historical seat off the University of Bologna, is a small students’ hostel, inserted in the texture of a residential zone in the Ex Ferrovia Veneta area. Its volumetric layout was totally defined by the Masterplan, which assigned a strongly regular volume to the building.
The planners chose to reinforce, rather than deny, the strongly defined curtain of buildings of which this construction is a part, preferring a discreet presence.
![]()
Location
Bologna, Italy
Year
2021
Area
1,854 sqm
Design team
Luigi Benatti, Ottavio Bariselli, Matteo Serradimigni, Massimo Savini, Claudia Pacchiega, Patrizio Chiavarini
Client
Camplus
Status
Completed
Photo
Fabio Mantovani

Cencetti university residence
![]()
The university residence of Via Cencetti in Bologna, close to the historical seat off the University of Bologna, is a small students’ hostel, inserted in the texture of a residential zone in the Ex Ferrovia Veneta area. Its volumetric layout was totally defined by the Masterplan, which assigned a strongly regular volume to the building.
The planners chose to reinforce, rather than deny, the strongly defined curtain of buildings of which this construction is a part, preferring a discreet presence.
The building is structured as a volume generated by the superimposition of horizontal floors, piled as if from above, but with a slippage caused by the staggering of the windows of the second floor. These do not follow the alignment of those on the other floors, thereby creating a rhythm that generates a compositional tension inside a pattern that would otherwise be very simple, similar to that of the adjacent building curtain. This disalignment, which is the matrix of the project, aims to be the only sign of variation with respect to the regularity of all the other buildings in the area, demonstrating that diversity in architecture is often a question of subtle variations that confer, with their discretion, a unique aspect upon what might otherwise appear uniform and indistinct.
The four-story building has the common zones on the ground floor and 33 rooms, single/double with bathroom, on the upper floors. An underground level adds to and completes an existing garage, common to the adjacent buildings, with a large room for the parking of bicycles. In the external area, green and paved spaces alternate.
Location
Bologna, Italy
Year
2021
Area
1,854 sqm
Design team
Luigi Benatti, Ottavio Bariselli, Matteo Serradimigni, Massimo Savini, Claudia Pacchiega, Patrizio Chiavarini
Client
Camplus
Status
Completed
Photo
Fabio Mantovani
Cencetti university residence
The university residence of Via Cencetti in Bologna, close to the historical seat off the University of Bologna, is a small students’ hostel, inserted in the texture of a residential zone in the Ex Ferrovia Veneta area. Its volumetric layout was totally defined by the Masterplan, which assigned a strongly regular volume to the building.
The planners chose to reinforce, rather than deny, the strongly defined curtain of buildings of which this construction is a part, preferring a discreet presence.
![]()
Location
Bologna, Italy
Year
2021
Area
1,854 sqm
Design team
Luigi Benatti, Ottavio Bariselli, Matteo Serradimigni, Massimo Savini, Claudia Pacchiega, Patrizio Chiavarini
Client
Camplus
Status
Completed
Photo
Fabio Mantovani










